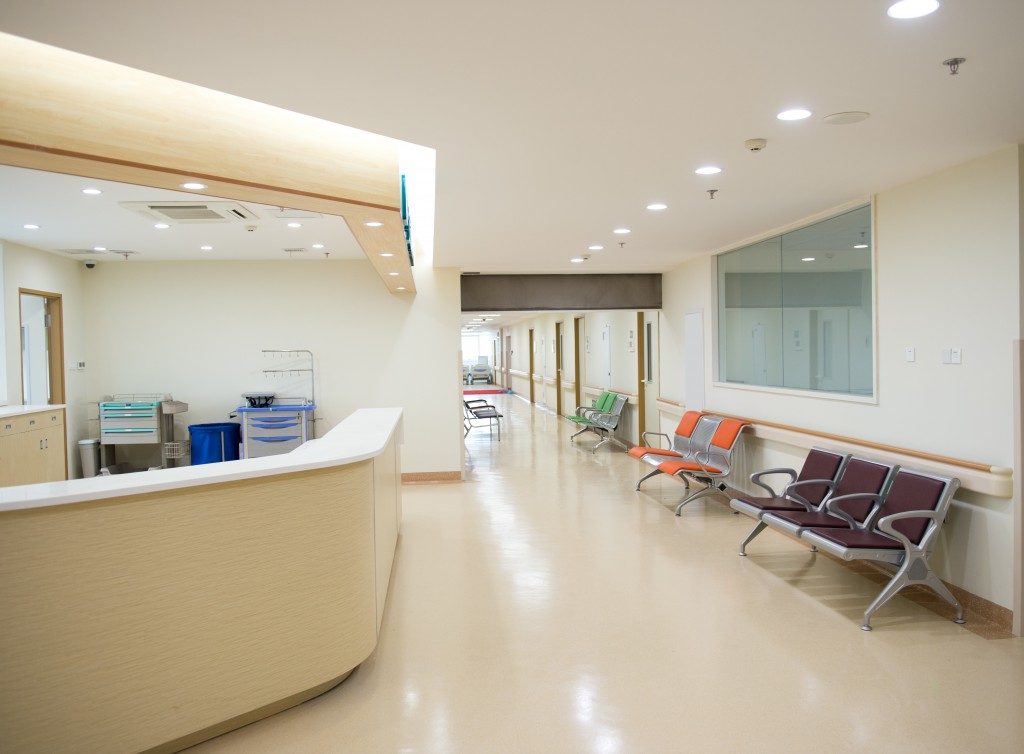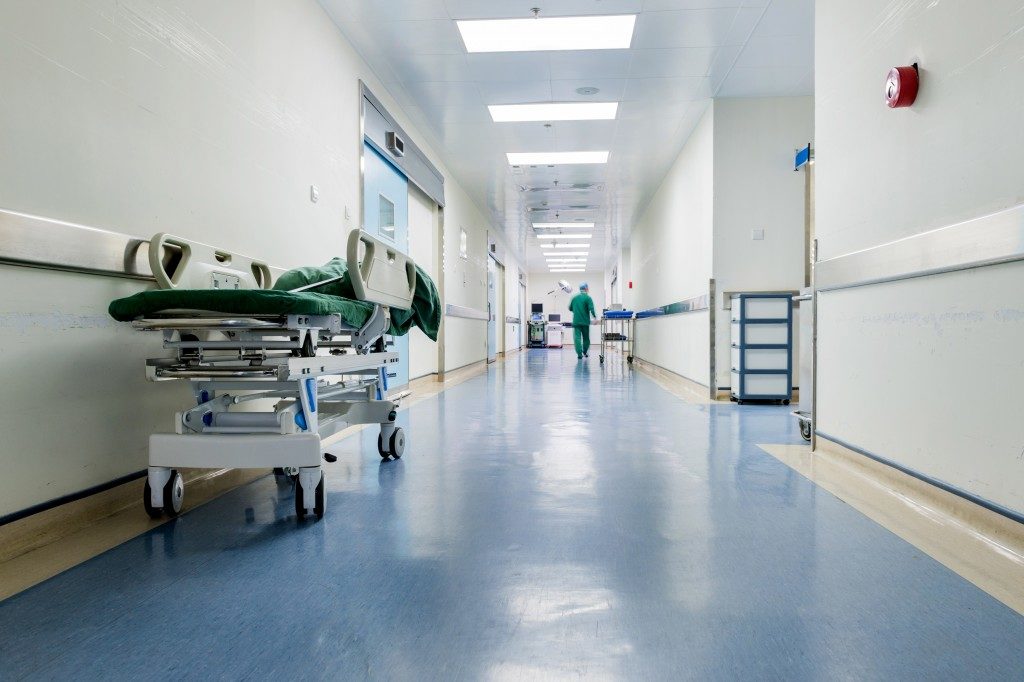A patient who is already in distress doesn’t need an intimidating atmosphere where their health issues are to be addressed. Likewise, physicians could also benefit from having a workplace where the environment is inspiring and motivating. Medical facilities can be designed in such a way that encourages healing, improves both patients’ and physicians’ well-beings, and stirs motivation and passion among them as well.
To achieve this, there are key components that must be present in a medical facility’s design. From the architectural aspect to the doctor’s office to the patients’ wards, there should be a comfortable presence to lift up everyone’s spirits. Medical office construction firms in Utah and other states specialize in this field.
That said, let’s discuss how a well-designed medical facility should look like.
A Building Designed in Accordance With the Core Goals
First, the facility should be clear with their core goals, and incorporate those into the building’s design. Core goals and functionality should be in the implementation of all design elements. For example, situating the building in an area surrounded by nature. Cancer patients who are in fear of the future could be soothed by being given a nature-oriented experience within the walls of the facility. To achieve this, allow as much natural light in, make outdoor viewing available, use calming interior colors, and build lush gardens that can be seen from the treatment rooms.
Pleasing Waiting Areas
The last thing you would expect from patients and visitors is to be happy that they’re in a hospital, but you can at least ease their worries through good design and furniture. The waiting room should make a positive impression because a bad experience in there affects the patient’s perception of the whole facility.
To make waiting areas pleasing, make the space wide and place the seats around a coffee table for groups. There should be a more quiet area for professionals and a corner where kids can play. Modern furniture with clean lines is preferable. For institutions that employ holistic treatment, neutral colors and natural materials should be selected.
Having additional amenities can liven up a waiting room, too. Try a coffee bar, massage stations, and other areas that provide small luxuries.
A Homey Hospital Room
Hospital rooms with bland interiors and unpleasant lighting can further weaken a patient’s energy. Designing the rooms with elements similar to what is seen in homes can lift up their spirits and promote healing better. Natural lighting should be allowed and homelike furniture should be present. These elements will give comfort to the patient, and in turn, improve their mental health, which would positively affect their process of healing.
A Non-Intimidating Office

The physician’s office should offer privacy to every patient without sacrificing comfort. Testing rooms should be spacious enough to allow more than one family member to stay. This should be possible because physicians no longer rely on too many physical documents whose filing cabinets fill in a room’s adequate space. The testing rooms only need a computer where information could be accessed.
Advanced technology must be integrated into the office’s system, too. Wi-Fi connection should be made available to patients and guests to provide them with entertainment as they wait to be seen by the physician. New technology adds to the efficiency of work is essential, too, like computerized patient registration, insurance verification, etc.
Medical facilities are not an exception when it comes to modern upgrading. Modernity should not be implemented to technological aspects alone, but to the facility design and environment as well. Not only patients but physicians and all medical facility employees would also enjoy the benefits of a well-designed and inspiring workplace.

