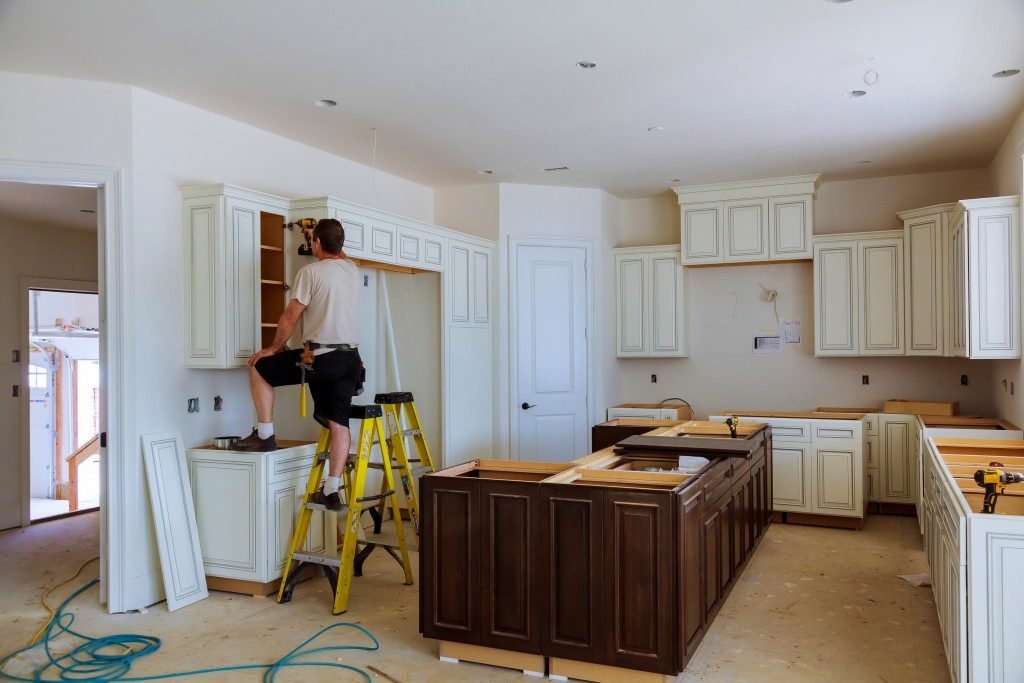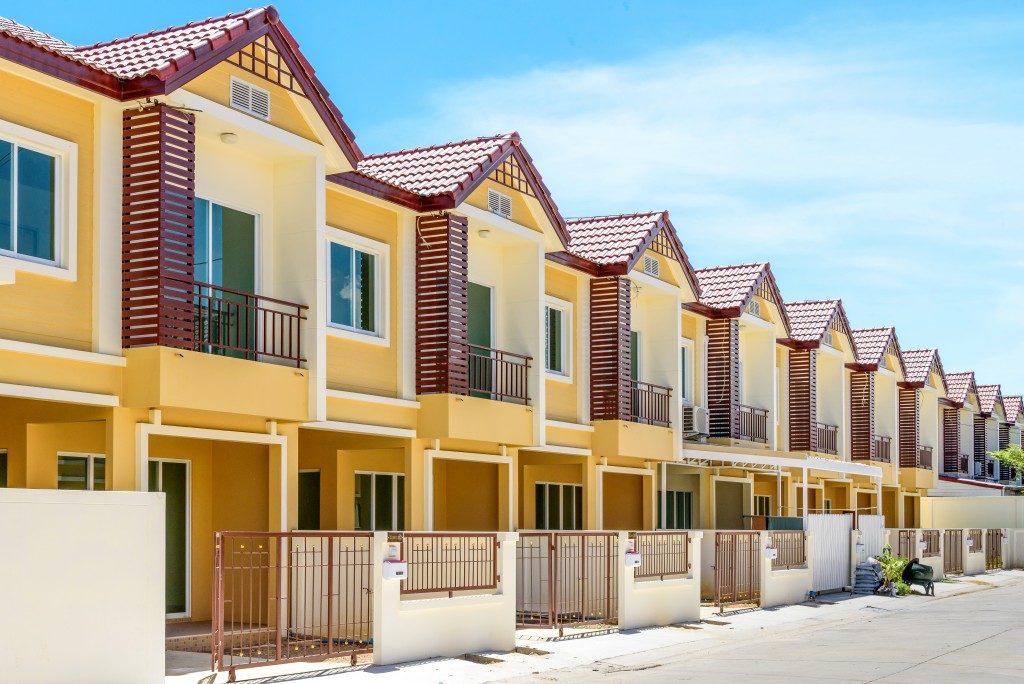Modern kitchens are no longer about creating a quick meal. They are a gathering place for a home. In a kitchen, families bake together, prepare meals, and even eat as they bond. Kitchens are a space for friends to entertain one another as they go about their daily activities. Therefore, the kitchen design must meet these needs:
Many newly built townhomes in Herriman have ample space and are designed to cater to any of the mentioned needs. To have the best kitchen, one must consider where appliances—the stove, refrigerator, and sink—should be placed. The idea is to create convenience and comfortable experience as one goes about their activities.
One-wall Kitchen
Most kitchens in cottages, bungalows, small apartments, or townhomes, where space is limited, have this type of layout. With this type of kitchen, appliances are placed close to one another to make it possible to reach everything from one place as you cook. The design serves two-person homes well. Since the kitchen is placed on one wall, the floor plan of the house opens up and appears to be spacious. This layout is affordable and easy to update. Note that this type of kitchen has a small counter space, making it difficult to prepare elaborate meals. The storage and cabinetry are also limited, and without care, the kitchen can clutter.
Galley Kitchen
This layout has two walls forming a hallway-like look. The plan works best in small homes where the kitchen leads to another part of the house. If you are short of space, you can opt for this design and couple it with counter spaces and storage cabinets. This layout looks triangular, making it ideal. However, workflow may be interrupted in large families, with people passing often.
L-shaped Kitchen
This type of kitchen is efficient in many ways. The L-shape creates an open space that is perfect for kitchens of medium size. With this type of kitchen, there is typically a more considerable distance from one appliance to the other than with a galley kitchen. However, the triangle is open, so movement is fluid. Based on the kitchen size, one can introduce additional features such as a dinette. Installing corner cabinets in this layout can be complicated.
U-shaped Kitchen

Large homes benefit from having this layout. You get ample counter space and storage cabinets. One can prepare meals without getting in the work triangle, so cooking is easy and entertaining. If you like, you can add dining tables or islands to make use of extra space. U-shaped kitchens are popular in houses for sale; they improve the value of a home.
G-shaped Kitchen
This design resembles a U-shaped layout but with an extra counter. One can add stools at the counter to make more space for guests. Kids could also hang out in this kitchen to watch you cook.
While some layouts work better with smaller spaces than others, one must always practice discretion. A well-used design can make it possible to introduce additions such as islands or high chairs. The idea is to create a comfortable experience in the kitchen.

